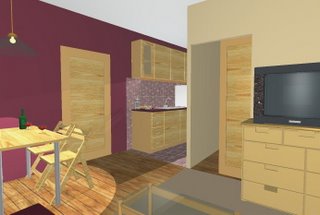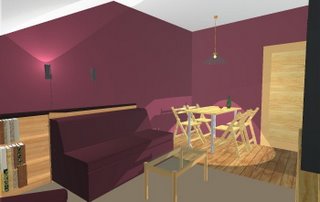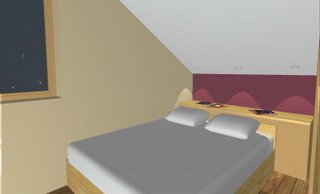Cvijović family rest house , Zlatibor, Serbia.

- problem: position of the outer doors and windows limits the possibilities to fulfill client's wishes to have actually two rooms .
- problem solved with angled wall with slide doors. this way space is divided into two rooms: living room and bedroom, both supplied with natural lighting. on the other hand, minimal sized kitchen is visually protected and distincted from living room space.

- interior is wood materialized mainly witch suites mountain character of the house such as this one.

- chairs and table in the dining area are foldable in order to make more room when it's needed. sofa in the living room is also foldable so that four member family (max) can fit in this minimal dimension space without children disturbing parents and otherwise.

0 коментара:
Post a Comment